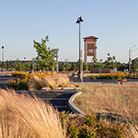
916.788.2884
1420 Rocky Ridge Drive, Suite 150
Roseville, CA 95661
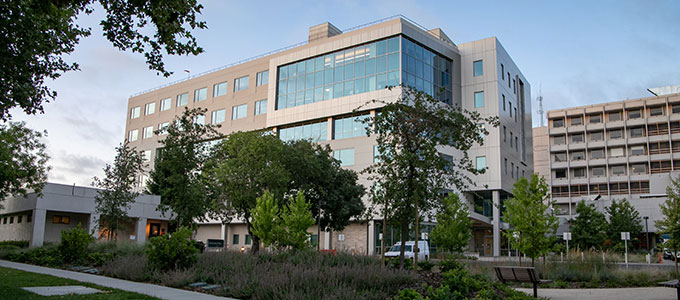
A major academic health center in Sacramento, California, the UC Davis Medical Center is owned and operated by the University of California as part of its University of California, Davis campus. Located next to the main hospital tower at 2315 Stockton Blvd, Sacramento, the North Addition Office Building consists of a 133,000 square foot, six-story facility that includes: a 335-seat auditorium, a conference center with three large conference rooms, a Hospital Command Center, administrative offices, and an array of teaching spaces and support programs.
LEED registered, the North Addition Office Building is targeting LEEDv3 Platinum Certification. With 110 potential LEED points, the building stands out as one of the greenest buildings on the UC Davis Sacramento Medical Center campus.
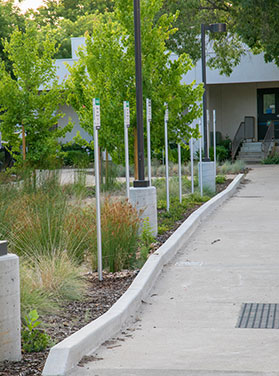
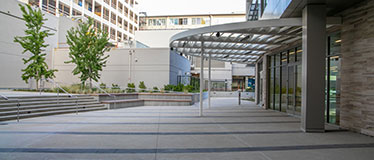
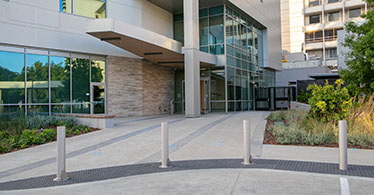
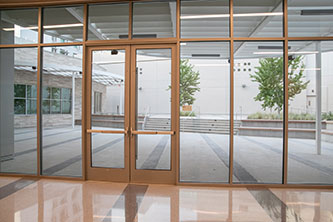
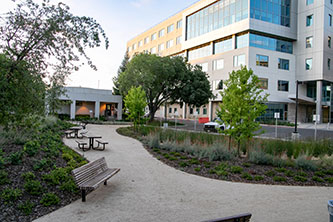

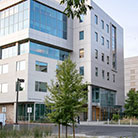
Project Description
Client: Turner & AC Martin
Parcel Size: Approx. 1.7 acres
Building Size: Approved for 133,000 SF
Adjacent to the UC Davis Medical Center campus in Sacramento, the UC Davis North Addition Office Building is a design-build project encompassing 133,000 square feet.
The civil engineering project involved:
- Updating and reconstructing Colonial Way across the current frontage of the new building.
- Grading and drainage for the gated terraced patio and assembly area between the new building and the existing hospital
- Grading and drainage for the new landscape features bordering Colonial Way
- Improvements along V Street to eliminate the old driveway and parking areas
- Creating mini parks with walkways, bicycle parking and seating areas in front of the new building and between the new building and existing hospital
RSC Engineering provided comprehensive engineering services including:
- Designing preliminary grading plans and utility plans
- Preparing onsite construction documents
- Preparing offsite construction documents
- Processing and coordinating offsite plans through the City of Sacramento
- Acquiring civil permits
- Providing civil support during construction
- Facilitating coordination between government agencies