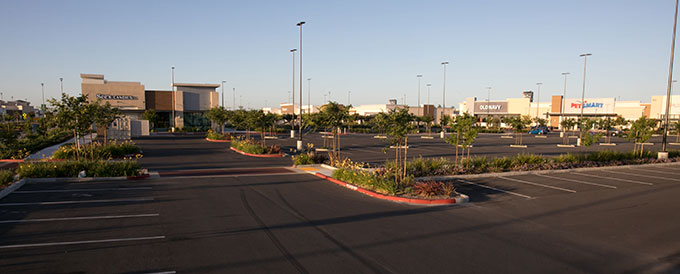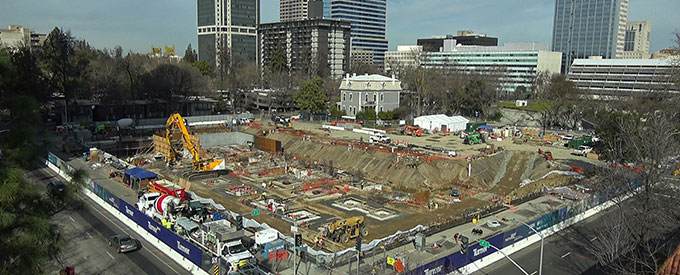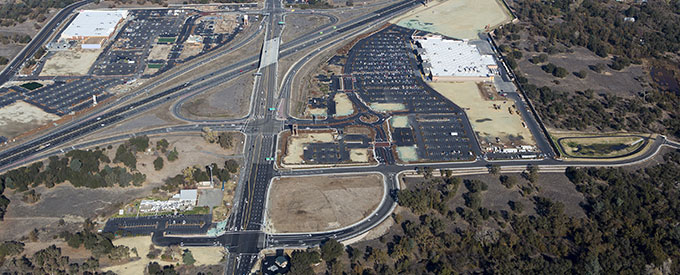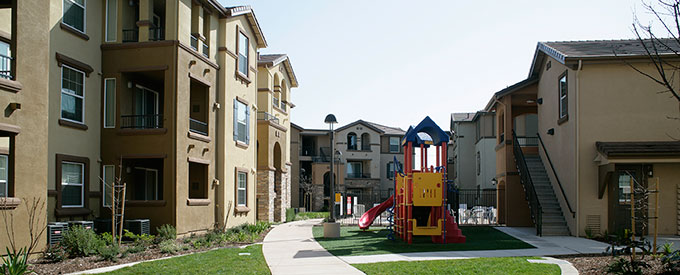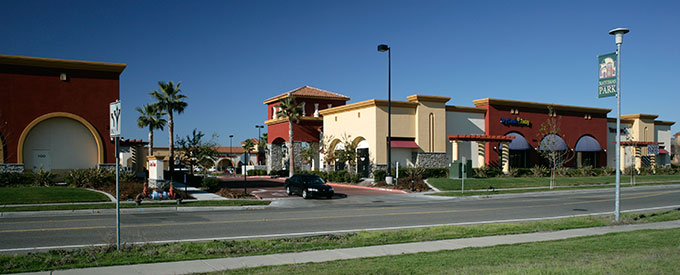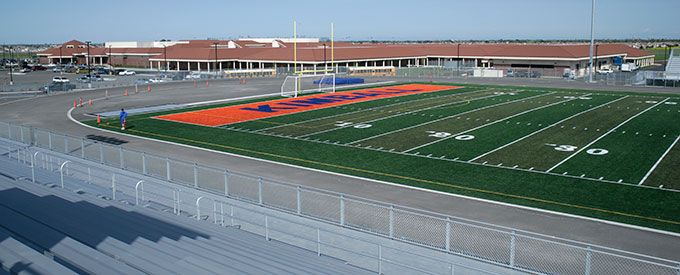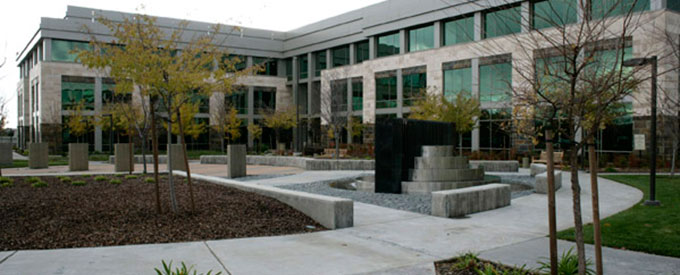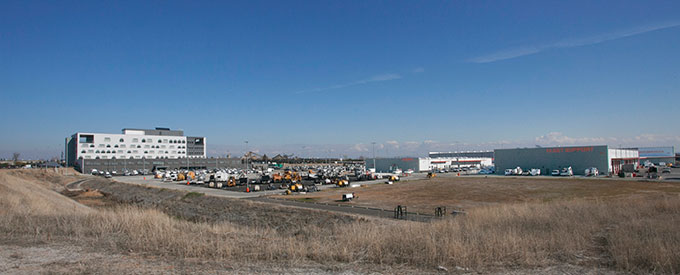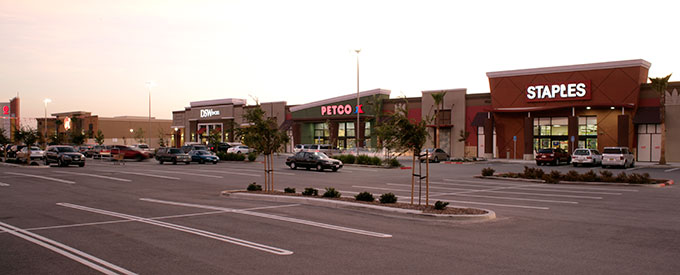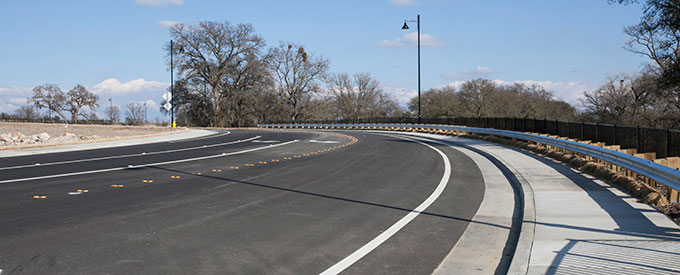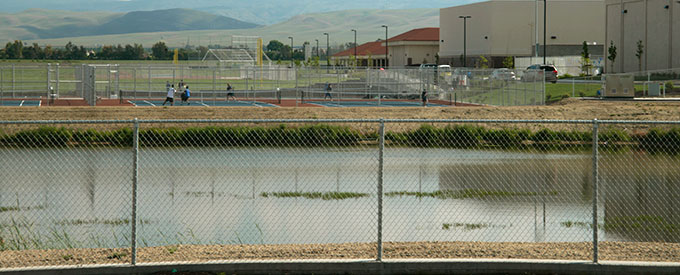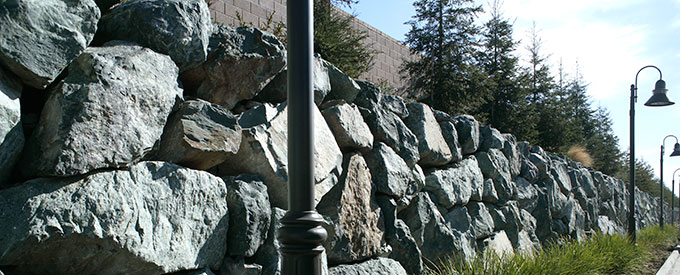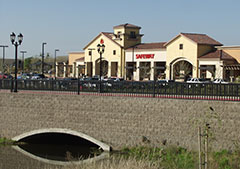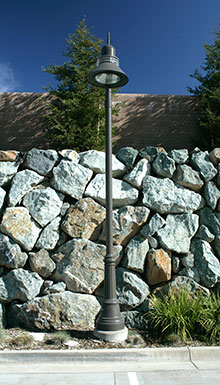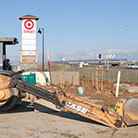
916.788.2884
1420 Rocky Ridge Drive, Suite 150
Roseville, CA 95661
Featured Projects
RSC Engineering in Roseville provides professional civil engineering, site planning and surveying services to all of Northern California, including the Bay Area and the greater Sacramento area. RSC’s team of highly talented civil engineers, site planners and surveyors has years of experience in public sector projects, including infrastructure (roads, parkways, street lighting, etc.), schools, and master planning, as well as private sector projects such as commercial retail centers, offices, subdivisions, and apartments. Each civil engineer and site planner has proven expertise in their area of practice, and is committed to the success of all our projects from beginning to completion.
The following photos and descriptions highlight some of our recent public and private sector projects. Please feel free to contact us for more details on these or other civil engineering projects we have completed in Northern California.
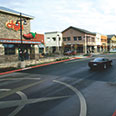
Capital Village Town Center, Rancho Cordova
The City of Rancho Cordova is home to the Capital Village Town Center, which features Lowe’s Home Improvement Store, Chili’s Restaurant, US Bank, two minor anchor pads, and 9 other shop/pad buildings. RSC designed the parking lot and other infrastructure facilities for the retail center, including pedestrian and vehicular access between the new center and the existing roadways.
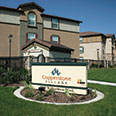
Copperstone Village I Apartments, Sacramento
Copperstone Village I Family Apartments is a 120-unit affordable housing apartment complex in the gated community of College Square Marketplace in Sacramento. RSC designed the site infrastructure including the parking lot and all interior portions of the complex, and sized and located the onsite infrastructure design to ensure that future phases are adequately served by the extension of the public and private facilities.
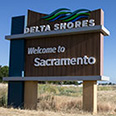
Delta Shores South Regional Retail Center, Sacramento
A premier power center in Sacramento, Delta Shores South Regional Retail Center features one of the area’s largest new retail developments. The center includes Wal-Mart, RC-Willey, Regal Theatre, Floor & Décor and At Home as anchor tenants, with an additional eight major tenants and 20 other shops/pad buildings. RSC Engineering supplied the parking lot and infrastructure design for approximately 86 of the 97 acres, coordinating with a variety of jurisdictions to ensure the existing utility mainline infrastructure was maintained and considered during both design and construction phases.
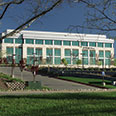
Douglas Office Park, Roseville
Douglas Office Park in Roseville consists of two multi-tenant office buildings totaling 194,000 square feet. The elevation change from the street to the rear property posed some interesting challenges during the design phase. To address these differences a significant retaining wall was incorporated into the design. The wall design was also used to address the challenge of an ADA compliant walk from street level to the proposed buildings.
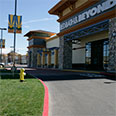
Folsom Gateway Shopping Center, Folsom
The second phase of Folsom Gateway Shopping Center consists of seven buildings and is anchored by Bed, Bath and Beyond and PetSmart. The expansion project had to tie into the existing mall and had to fit between an existing office building, Iron Point Rd, Hwy 50 and a wetlands area. To add to the challenge, the parcel had a great deal of vertical relief. Preparing for the expansion of this retail center called for comprehensive site planning and civil engineering services for RSC's client, The Evergreen Company.
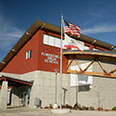
Foresthill High School, Foresthill
RSC was called upon to provide civil engineering services for the new addition to Foresthill High School. The addition is built on existing school property to the east of the main school facility, and had to meet standards provided by the school district. The school’s amphitheater outside the main theater building had an outdoor stage with a high entry and an exit door near the bottom of the building. The vertical relief of the school’s site made grading tricky and good drainage essential to avoid flooding the building.
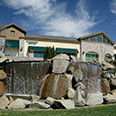
Green Valley Marketplace, El Dorado Hills
Green Valley Marketplace in scenic El Dorado Hills consists of six buildings, including a Safeway with a gas station, and showcases a beautiful waterfall. Before construction of the project could begin, demolition of three vacant buildings, an attendant parking lot and a cul-de-sac was required. Both on-site and off-site civil plans were prepared, which included the widening of Green Valley Rd and Francisco Dr and the design and installation of two new traffic signals to allow access to the fire department.
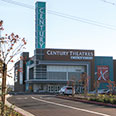
Howe 'Bout Arden, Sacramento
Covering nearly 30 acres, the ambitious Howe 'Bout Arden development is one of the largest retail nodes in the Sacramento metropolitan area. Located in the Arden-Arcade area, the site originally consisted of four properties, each with their own flavor. The Arden-Howe-Ethan area is being transformed into an improved shopping and entertainment center that includes upscale stores and the new Century Arden 14 and XD Theatre.
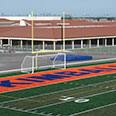
Kimball High School, Tracy
Kimball High School sits on a 62-acre site located on Lammers Road south of West Eleventh Street in Tracy. Civil engineering services necessary for schools can be complicated, and this was no exception. Offsite improvements included providing a safe passage for students to and from the school site and the 11th Street intersection. Onsite work included the grading necessary to make the site ADA compliant.
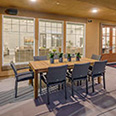
The Landing at College Square
The Landing at College Square is a 303,000 square foot, market-rate, apartment home community in Sacramento that occupies 11 acres within a master planned, mixed-use, gated community that boasts a large clubhouse, swimming pool and a dog park playground. RSC designed the site infrastructure including the parking lot and all interior portions of the complex.
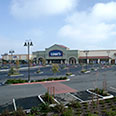
Lowe’s, Lincoln
The Lowe’s complex in Lincoln consists of nine buildings including Lowe’s Home Improvement Warehouse, a fast food restaurant with drive thru, other retail shops and a potential gas station. The project is adjacent to Hwy 65, Ingram Slough (a conservation area), residential homes and Lincoln Hills Golf Course. RSC coordinated with Caltrans for modifications to Hwy 65, including preliminary plans for the widening of the bridge, and assisted with the preliminary alignment study for an NEV bridge crossing.
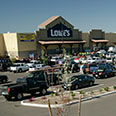
Lowe’s, Martell
Lowe’s Martell store is located within the Martell Business Park Master Plan area and built on just 11.2 acres. This small lot size coupled with hilly terrain posed a challenge for such a large retail center. Organic materials throughout the site needed to be cleared before grading and site preparation could begin. The project was fast tracked and took just over a year to complete. Preparing for this retail center called for comprehensive site planning and civil engineering services.
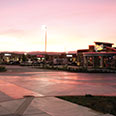
Morgan Hill Retail Center, Morgan Hill
Morgan Hill Retail Center features Target,Chili's, a cinema, 11 minor majors and 19 shops. The parking lot and infrastructure facilities were redesigned, including pedestrian and vehicular access to existing roadways. RSC worked with Caltrans to obtain an Encroachment Permit for Hwy 101 ramp modifications, traffic signal modifications, widening of Cochrane Rd and re-striping of the overpass. Preparation of the offsite plans for the new Mission View Dr, relocation of a sanitary sewer line and modification of Santa Clara Valley Water District’s water line were also provided.
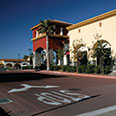
Natomas Park Retail Center, Sacramento
The Natomas Park development in Sacramento includes a CVS store, Fitness 19 gym and two other shop buildings. RSC designed the parking lot, underground utilities and other infrastructure facilities for the retail center including pedestrian and vehicular access between the new center and existing roadways. RSC worked closely with the City of Sacramento to prepare offsite plans for sewer, water and driveway locations, and worked with the Reclamation District to prepare an access easement to the drainage canal.
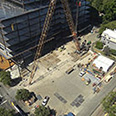
Natural Resource Headquarters, Sacramento
The new Natural Resources Agency Headquarters for the California Department of General Services is a 21-story office tower project in downtown Sacramento, comprising a city block. When finished, the complex will include: office, assembly, and storage space; building support; parking; retail; and commercial food service areas. An infill project, RSC provided planning, documentation, civil support during construction, and coordination between government agencies.
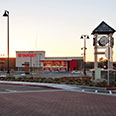
Rocklin Commons Shopping Center, Rocklin
A little over 39 acres in size, Rocklin Commons Shopping Center, the project includes Target as an anchor tenant with 4 major anchor pads and 15 other shop/pad buildings. RSC Engineering supplied the entire parking lot and infrastructure design, including pedestrian and vehicular links to the existing roadways, two miles of offsite water main, and offsite intersection improvements/upgrades in the City of Rocklin and the Town of Loomis. As part of the Rocklin Commons project, RSC also prepared construction documents for a storm water detention basin.
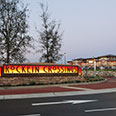
Rocklin Crossings Shopping Center, Rocklin
Rocklin Crossings sits on close to 50 acres of land and incorporates many unique design features. The project features a Walmart, plus 5 major anchor pads and 13 other pads. RSC supplied the parking lot and infrastructure design, including pedestrian and vehicular links to the existing roadways, an offsite sewer lift station, two miles of offsite water main, and offsite intersection improvements, as well as prepared construction documents for a storm water detention basin, relocation of existing canal pipeline, and relocation of irrigation services.
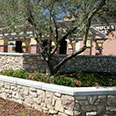
Skywest Commons Shopping Center, Hayward
Skywest Commons in the City of Hayward consists of a Target, junior anchor and three other shop buildings. RSC designed a new parking lot and other infrastructure facilities for the shopping center around an existing Carrow’s Restaurant, including pedestrian and vehicular access. RSC worked closely with the City of Hayward to prepare plans for the realignment of the City’s Street A to provide fully integrated access from the new public street to the shopping center.
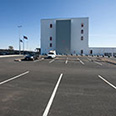
SMUD -- East Campus Operations Center, Sacramento
The SMUD campus provides a centralized location for offices, workshops, and storage, plus parking for employees and service vehicles. Located on a 50-acre site at the southeast corner of Bradshaw Road and Kiefer Boulevard in Sacramento, the project consists of a five-story office building as well as fleet maintenance, shop/tool, warehouse/salvage, electrical shop, and car wash buildings. Additionally, a large of portion of the site contains outdoor storage areas.
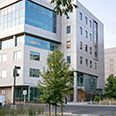
University of California, Davis North Addition Office Building (NAOB)
A major academic health center in Sacramento, the UC Davis Medical Center NAOB is located next to the main hospital tower and consists of a 133,000 square foot, six-story facility. LEED registered, the building is targeting LEEDv3 Platinum Certification. RSC Engineering provided comprehensive engineering services including: updating and reconstructing Colonial Way, grading and drainage, and creating mini parks with walkways, bicycle parking and seating areas.


Partial List of Clients
- Aerojet
- AKT
- Alleghany Properties
- Borges Architectural Group
- Browman Development
- Byrnes Properties
- Cemo Properties
- Cinemark
- Citadel Equities Group
- Cordano Company
- Donahue Schriber Realty Group, LP
- Ethan Conrad Properties, Inc.
- GRA Architecture
- Kohl’s Department Stores
- Lionakis Design Group
- Lowe’s HIW
- Melone Geier Partners
- Nadel Architects, Inc.
- NORR Associates
- Palos Verdes Property
- Panattoni
- Pappas Group
- Peninsula Retail Development
- Perkins, Williams, Cotterill
- Quality Group of Companies
- Rio Linda School District
- Rocklin 60, LLC
- Ryan Nickelson
- Safeway Inc.
- San Joaquin Valley Land Co.
- Serrano Association LLC
- Spinoso Real Estate Group
- Stafford King Weise Architects
- Starbucks
- Stephen J. Dolim, Architect Inc.
- Strada Investment Group
- Studio Movie Grill
- Swanson’s Properties
- Sywest Development (SYUFY)
- Taylor Properties
- The Evergreen Company
- The Westerra Group
- Tracy Unified School
- Turner Construction
- United Auburn Indian Community (UAIC)
- Urban Ernst Design Group
- USA Properties Fund
- Wall Street Properties Company
- Walmart
- Winn Communities
- Wolfe Enterprises
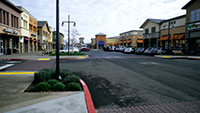
Rick, I have enjoyed working with you and observing (and benefiting from) the way you conduct your business. You are a rare jewel amongst civil engineers (and amongst design professional in general).
-PD, regarding Capital Village Retail Center near Sacramento
